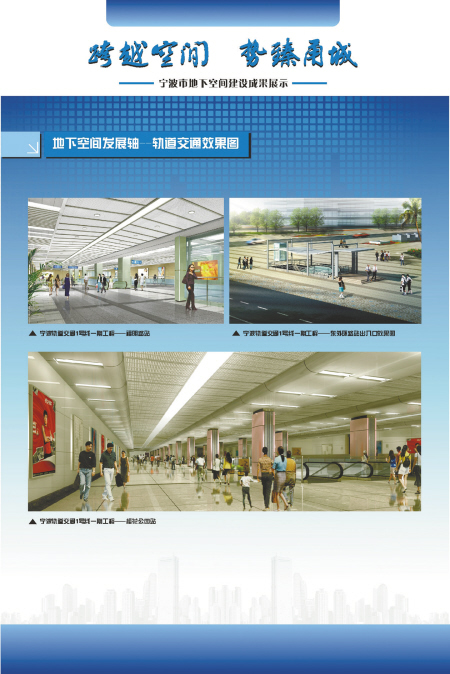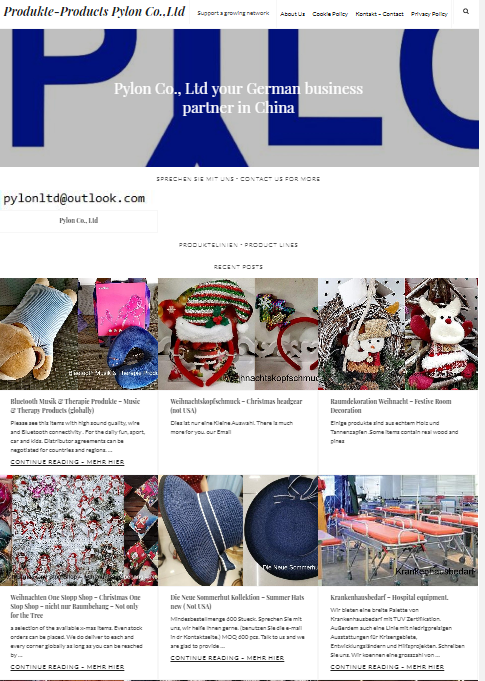Travel dining shopping and leisure adequate out of the "underground city"
- Details
- Category: Ningbo News
- Published: Thursday, 21 June 2012 09:50

Source 2012-6-21 9:13:50 Southeast Business
A Rail Transit Line 1 - Sakura Park Station Plan
A three-dimensional city what kind? Envisaged in various places in the summer heat or rain, we can park the car underground parking in the shade, not to the ground will be able to navigate, eating, shopping, leisure, and do not have to worry about traffic, and then to reach by subway around the city The ... With the era of rail transportation, such a life away from us, getting closer. From the province's Urban Underground Space Development use the meeting was informed of the work site to "12" end of my downtown underground space area will be more than 21.5 square kilometers, equivalent to the Haishu area (29.44 square kilometers) more than 70%, will also become the underground city to change people's lives.
Collection of underground space in the commercial entertainment and transportation facilities
Related parties, the city is currently in the construction phase of the central city underground space with 6.9 million square meters, to the end of the "12th Five-Year", the city will add an area of 15 million square meters of underground space, coupled with the existing 650 million square meters of ground space, then the city can use the underground space area will be more than 21.5 million square meters, which is 21.5 square kilometers, equivalent to more than 70% of the Haishu area (29.44 square kilometers).
Upon completion, the center of Ningbo city underground is not only underground commercial, cultural and recreational facilities, also appeared in the form of underground roads, underground rail transit, underground complex pipeline corridor, the public can meet living in such a large underground space travel basic demand for underground space in the shelter, the sun less than the sun, go out to the public comfort and convenience will also greatly improve.
Rail Transit and Metro development driven by the utilization of underground space
Why is the city's underground space construction can be such a great leap-forward development in the near future? Stakeholders, relying on the construction of urban rail and the Metro development led to the comprehensive utilization of urban underground space is the trend of today's urban development.
At present, 6, Ningbo urban planning rail lines, on the 1st line on the 2nd one is under construction. These two lines initially constitute the center of Ningbo City "10" underground space frame this as an opportunity, along the city's underground space development strategy first is to transport the primary function, emphasizing the multi-layer three-dimensional walk Corridor and underground parking garage, and then the underground complex URT 'moderate development of commercial facilities, and the layout of the municipal infrastructure to improve the ground integrated environmental characteristics in conditional construction of the track site.
Metro construction, the eastern part of Metro as the city's central business and administrative offices for the core function of new urban areas, the underground space development focus on contiguous to form a network, the system layout. Eastern part of Metro portal area is a pilot project of the city underground space development, underground construction, both commercial facilities and parking function, the total reached 200,000 square meters, an international financial center is the city's first complex containing underground city slip, three of which city slip through from the underground, leading to other places, both to solve the urban traffic, but also to ensure the continuity of the landscape.
While the in Yinzhou southern business district, the development builders follow the unified planning, unified construction, the principle of Sharing, and actively explore the construction of a new model to determine the underground space by the district city investment company uniform implementation of the ground floor by the owners to construction "development model. A project has been put into use, the underground construction area of 283,000 square meters, the biggest bright spot is that when the planning and design of the core Water Street, the sinking of parks and other public underground space with a number of buildings around the basement interconnected, is currently the province one of the largest underground piece construction.
Track, railway stations, Sanjiangkou and Wan Tau region is the construction of key
In the near future, the center of the city underground space which focus on the implementation of project?
The official said first rail transit project, expected future track 3,4,5 line underground rate of 70% of underground space development and utilization of 1.5 million square meters; Ningbo Railway Station renovation project, according to the planning, renovation Ningbo railway station with a total construction area of about 200,000 square meters, and utilization of underground space size of 85,000 square meters, forming a variety of transport modes complement each other "zero transfer" integrated transport hub. The; the Sanjiangkou core area underground engineering, planning to track on the 1st line of site as a node in the 300 meters walk from the scope of the construction of the underground network, underground commercial street, underground parking, etc., to enhance the core area of the transport capacity to meet the development needs of the Ningbo city; Bay Head District underground project, located in the urban waterfront leisure and business district Sanjiangkou function complementary land area of 2.3 square kilometers, the underground space planning to the formation of a nucleus, a ring, multi-piece of the overall structure








